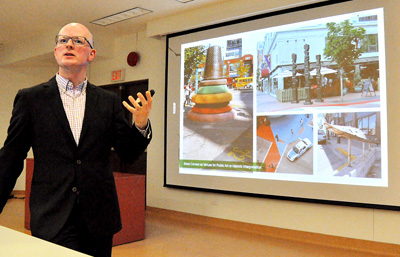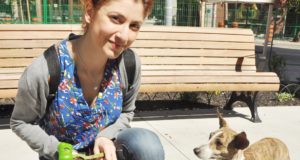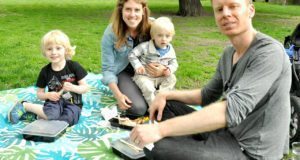Dennis Hanagan —
St. Lawrence Neighbourhood has opportunities to use its boulevards for more than just parking, landscape architect Brent Raymond told a February meeting of St. Lawrence residents.
“Boulevards (sidewalks) are highly important for this neighbourhood. This is where people walk, this is where people have social exchange. This is the life of a walkable city,” Raymond said.
He’s with the urban design firm DTAH which the St. Lawrence Market

Landscape architect Brent Raymond explains a new vision
for St. Lawrence Neighbourhood.
Neighbourhood BIA hired to develop a Master Plan for the community.
BIA Executive Director Al Smith told the meeting that after the BIA expanded in 2011 it was found that from the southwest quadrant up to Richmond and Parliament the streets “ranged widely in styles and standards of quality” in terms of trees, lighting and sidewalks.
With the expansion “we more than doubled in size,” he said. The BIA’s boundaries became Queen, Parliament, the Gardiner Expressway and Yonge.
Raymond said the current width of boulevards is not sufficient for tree planting. “What we’re wanting to do is see how we can improve the dimension of every boulevard in this neighbourhood to 3.5 metres at a bare minimum. If we can get more, great,” Raymond said.
Wider sidewalks would allow more space for trees to put down deep roots using a device that would prevent the soil from packing but allow the absorption of air and water.
“Plant a tree so you can get the maximum benefit out of it. When you plant a tree in too little soil you get a small tree. It’s better to plant one tree that grows big than 10 that don’t grow at all,” said Raymond.
With the Master Plan emphasizing pedestrians, Raymond said laneways could be “formalized” to make mid-block connections to other streets. “When redevelopment happens try to extend that network,” he said.
He said some parking space could be eliminated near intersections so that sidewalks could be extended there “to make that a more pedestrian-friendly crossing.”
On parks, Raymond noted how The Esplanade and Mill Street lineup from the days when a rail line ran there. “There’s an opportunity here to make a very strong connection from The Esplanade to Mill Street” where a park is planned for the northeast corner of Mill and Parliament. He suggested creating a parkette at Jarvis and Adelaide where a traffic island exists.
Privately-owned public space, known as POPS, can be created to increase the public realm. “Whenever there’s an opportunity with redevelopment to add in anything (then) look for opportunities to do that. (POPS) are a way of having plazas or corner parkettes,” he said.
Raymond spoke about extending cycle tracks throughout the community, adding bike parking facilities when sidewalks are upgraded, using public art as a way to attract people to the neighbourhood, eliminating one of the streetcar tracks on Wellington west of Church to make the sidewalk wider and developing more retail space in the northeast quadrant to increase street life there.
He praised Market Street’s new look and contrasted it to the “dark, scary, pretty foreboding walkway” along Jarvis on the market’s east side. He cited Underpass Park, between Corktown and the West Don Lands, as a an example of how to make that section of Jarvis more attractive.
Raymond suggested treating Front Street between Church and Jarvis the same way it is in front of Union Station. “It’s a pedestrian priority street, He said. “Design it in such a way that vehicles know that it’s a people place, too.”
Smith said the Master Plan will give developers, city planners and business owners a better idea of what the community wants in terms of development that’s “appropriate for the unique character of this area.”
The Master Plan, he said, will set out “new bold ideas for better pedestrianizing certain streets. The result, we hope, will ultimately be a consistent network of high quality, public spaces.”
 TheBulletin.ca Journal of Downtown Toronto
TheBulletin.ca Journal of Downtown Toronto

