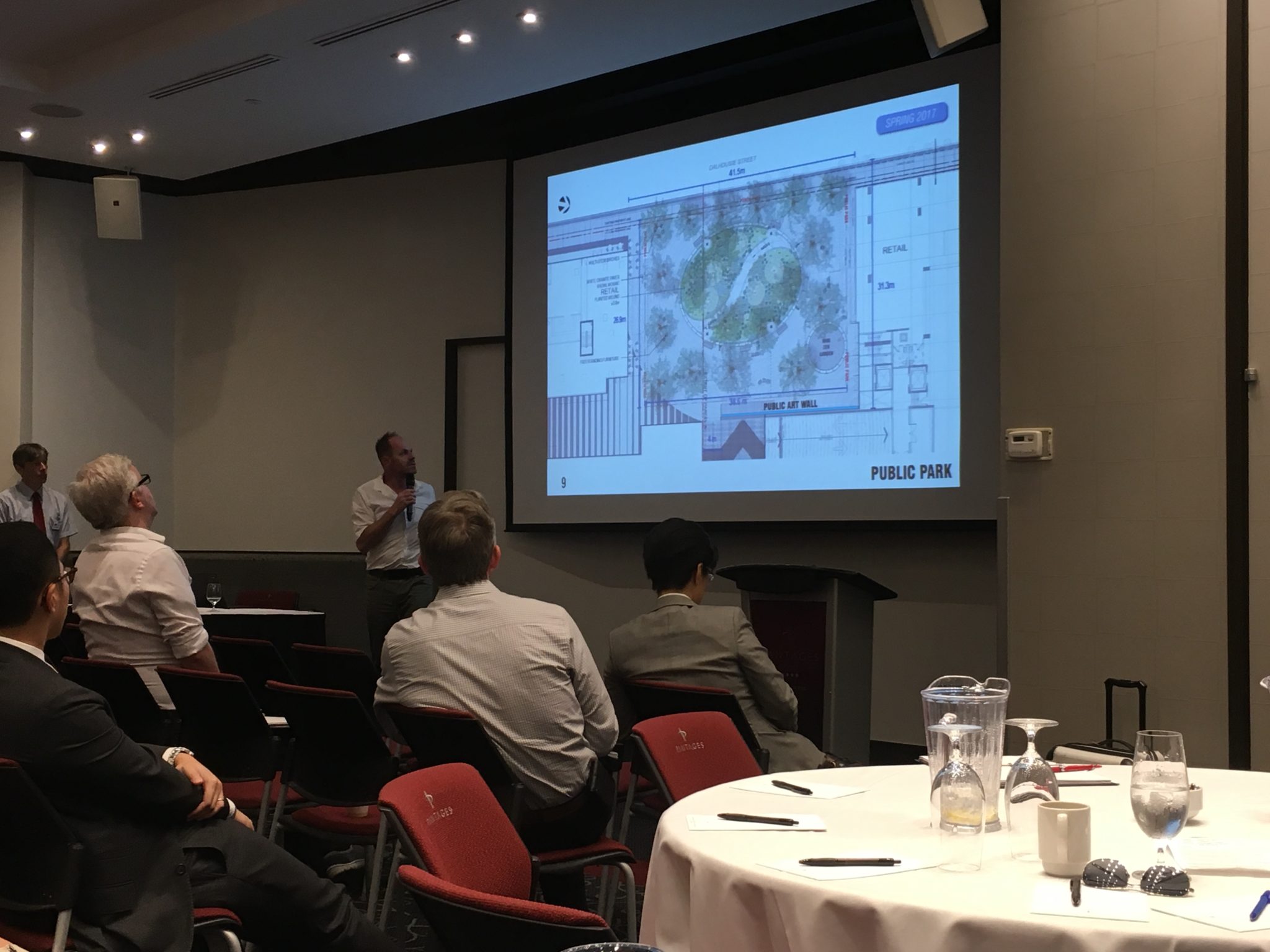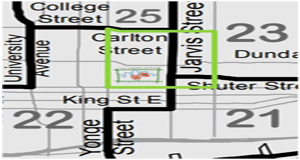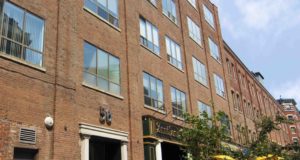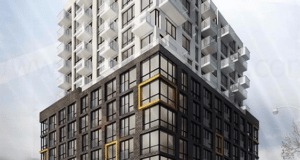
The Pantages Hotel Ballroom. Speaking: Claude Cormier. Photo by Steven Tymciw.
The plans for 88 Queen St. E. (otherwise known as the 88 North condo project by St. Thomas Developments) have changed significantly since they were first put forward about two years ago.
The Garden District site (which is framed by Shuter St. to the north, Queen St. E to the south, Mutual St. to the east and Dalhousie St. to the west) will still contain four towers but the heights have been lowered in the interest of reduced shadowing and to meet heritage concerns.
Phase one (which occupies the northern third of the parcel) will proceed as per the site plan. Zoning is in place: the height of the tower will remain the same.
The applicant has, however, implemented an appeal for a zoning amendment for phase two, which borders Queen St. E. and covers the remaining two thirds of the site. The south tower has come down from 54 to 49 stories and the two middle towers have shrunk from 33 to 28 and 28 to 27 stories respectively.
The view of the St. James spire as seen from the south is one contested issue: the reduced tower height will help to preserve the heritage view. The original plans had no overlap but the south tower could still be seen. With the proposed changes the south tower is almost completely removed from view, although as a result of the tower height reduction the podiums have been adjusted to accommodate for the loss of space. A seven-story podium between the two middle towers was also added in the interest of increasing the number of hotel rooms to 137.
Further reductions to the proposed plan include: reducing the amount of residential units from 1181 to 1146, lessening the amount of family and three-bedroom units from 117 to 112 and shrinking the GFA (gross floor area) from 102,000 to 97,000 square meters.
With the reductions to the buildings there have been, however, several improvements to the public spaces. The public park, which is to be on the southwest end of the last, large parcel of city-controlled land, is proposed to increase in size. More importantly, in the opinion of the landscape architect Claude Cormier, the park will now have untouched ground as the parking facilities originally proposed to be beneath the park have been removed. This will mean a reduction in parking spaces from 757 to 687, but having only un-compacted soil beneath the park will give the roots more room to grow freely allowing for healthier trees in future.
Cormier cited the example of his work at Sugar Beach and how the trees planted ten meters apart about ten years ago are now touching. He is proposing the same method for 88 Queen st E and believes he will have equal success. The park proposal includes a score of Japanese Maple and White Paper Birch trees planted evenly apart as well as several other extremely hardy plants capable of surviving the Toronto weather. Cormier intends for the park to be as green as possible to provide an escape from the increasingly dense city center as well as privacy for the visitors of the park.
Safety was also a concern raised by community members and Cormier assured that the site will not have any difficulties beyond those of any other large, dense city. There will be four pole lights within the park for safety but they will not be too overly bright as to interfere with one’s enjoyment of the park.
The western entrance to the site bordering on Dalhousie and opposite the JAZZ condominiums will also include a designated POPS (privately owned publicly- accessible spaces) zone, which will include spaces dedicated to public art.
The center of the park will resemble an oval shaped yin-yang and the entire park, which includes a small Zen garden, will have a Japanese feel. There will be benches around the perimeter of the oval looking outward as well as free standing chairs that visitors can move around in order to find their own personal space within the park. Low, European style fences that Cormier says will help keep animals from using the park as a toilet will surround the garden beds.
Animals were an important issue to members of the community and one man, Nelson Bettencourt, had some interesting things to say about the effect of development on green spaces. Mr. Bettencourt runs a Facebook group for the Friends of Arena Gardens Park and was concerned about the impact such a dense population would have on the surrounding neighborhood given that a very many people have dogs.
The round table discussion portion of the meeting came after the presentation and allowed people to sit and talk with both a representative of the development team as well as of the city of Toronto. At the table set aside for the issue of public spaces Bettencourt spoke with Claude Cormier about the lack of dog facilities and suggested including small dog stations. This suggestion was noted down by Cormier and reiterated after the roundtable discussions during the recap of the important issues brought up in the discussions.
There is still yet time before the proposal will be finalized and no doubt it will continue to change in the way it has already done. The concrete will remain but an increased concern for local residents will see an elevated focus on community as long as citizens like Nelson Bettencourt and the Friends of Arena Gardens Park continue to voice their opinions at future development meetings.
 TheBulletin.ca Journal of Downtown Toronto
TheBulletin.ca Journal of Downtown Toronto


