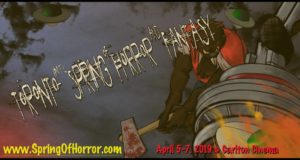By Julie Beddoes –
Are streets just ways to get somewhere else or can they sometimes be attractive public spaces? Members of the groups affiliated with the West Don Lands committee plumped for the latter when they staged a two-part community urban planning charette on Feb. 1 and 17.
The issue was three blocks of Cherry St., south from Eastern Ave., to be rebuilt to accommodate a streetcar spur from King St. to serve the West Don Lands. At first, cars will turn round just before the railway underpass; eventually, they will carry on into the port lands.
The Toronto Waterfront Revitalization Corporation (TWRC) precinct plan for the West Don Lands allows the street to be widened from 20 to 35 metres to accommodate a dedicated right of way for the streetcar as well as lanes of traffic, bikes, parking and pedestrians, swerving to avoid heritage buildings on either side.
Neither the committee nor the Gooderham & Worts Neighbourhood Association (GWNA) wanted what they hope will be an attractive and intimate public space at the heart of the new West Don Lands community to become a traffic artery the width of Spadina Ave. The groups decided that an information evening followed by a full-day design workshop would allow the community to produce its own solution to redesigning the street.
The TWRC offered support and commissioned urban design specialists to work with residents. Councillor Pam McConnell invited city staff to participate and she and her assistant Tom Davidson attended both sessions.
More than 60 residents attended the first session on Feb. 1. John Hillier and Joe Lobko of duToit Architects Ltd., with support from Brent Raymond, described the elements of street design, lane widths, parking issues, pros and cons of dedicated rights of way, etc., supported by diagrams and illustrations of existing streets. City staffers were on hand with technical clarifications.
Many of the same staff and technical experts and 31 community members gathered on Feb. 17 at the Young Centre in the Distillery. Lobko described five design options for study, all based on different configurations of the streetcar line, from the full “dedicated right of way in four lanes of traffic” down to a transit-only mall for some or all of the three blocks in question. The crowd divided into study groups and an expert planner-draughtsman worked with each one through two hours of intense work; technical experts circulated with advice and information.
The five resulting street designs were presented over lunch. The morning was so fruitful, and the level of detail and careful thought in each proposal so impressive, that Lobko suggested that, rather than the groups doing more work, he and his staff would produce a report with expert drawings and explanations of the proposals that could be studied at leisure before a final meeting during March. All agreed to this.
The date and location for this final meeting will be announced as soon as possible. Community members who have studied the report, including those not present on Feb. 17, will be able to indicate their two favourite schemes, as well as the one they like least. This verdict will be taken to the design stage of the environmental assessment with the hope that it will also be the preferred solution resulting from the EA.
Many people contributed to the success of this adventure, including McConnell, Pino di Mascio (of Urban Strategies) and staff on behalf of the TWRC, and Lobko and his colleagues at duToit Architects Limited, plus staff from the city, the TTC, the fire service, and transit EA experts.
The fruitful and harmonious Cherry St. design process has set a new standard for co-operation among professionals and community members.
 TheBulletin.ca Journal of Downtown Toronto
TheBulletin.ca Journal of Downtown Toronto

