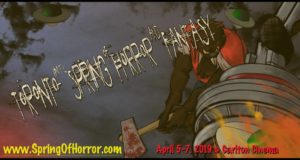Eric Morse –
After a three-year delay, the reconstruction of the North St Lawrence Market is once again under way.
Councillor Pam McConnell and the city project team briefed a gathering of 100 very interested residents and stakeholders at St Lawrence Hall on Nov. 13.
At one point, the last event at the Old North Market was to have been the provincial general election in October 2011. However a series of cost slippage issues between the city and the design team—Rogers Stirk Harbour + Partners and Toronto’s Adamson Associates—delayed the project.
In June of this year a $16-million increase in the project budget was approved by council. In addition, a requirement for independent third-party cost analyses for the duration of the project was added.
Part of this year’s increase to the new total project cost of $91.46 million includes provision for a third level of underground public parking for a total of 250 spaces.
Erection of a temporary market structure on the parcel bounded by The Esplanade, Lower Jarvis, Wilton and Market streets is scheduled to begin in early 2015. The contract for the temporary structure will be awarded by the end of 2014. Construction of the temporary market will be completed by end of March 2015. Demolition of the North Market, archaeological studies and any necessary environmental remediation will be done by September 2015. A tender call for construction of the new North Market will be issued before the end of 2015 and construction will be completed by mid-2017.
The timing could be affected by unexpected archaeological or environmental discoveries during demolition since, as the city presenters noted, the site has been a market for 200 years and is likely to be rich in artifacts.
The schedule also takes the Pan Am Games into account: no heavy excavation will take place on the North Market site until after the games have concluded.
Once the new North Market is done, the Neighbourhood will take back the site of the temporary market for parkland.
City staff were able to show the community members how the concerns raised in 2010 were addressed in the new plans.
The original plans included porta-potties however the community objected and technical services have been done away with them in favour of internal facilities connected to municipal services. Also, a loading/unloading pass-through was relocated to the Lower Jarvis St. side of the block to reduce noise for residents on the Market St. side and reduce traffic obstruction on Lower Jarvis. Pedestrian entrances are now available on three sides (excepting Market St.).
Other design tweaks—over and above the addition of a third floor of parking–since the 2010 proposal include a more open ground-floor atrium to increase the flexibility of the public space.
The two-tower design preserves a fine view of the St. Lawrence Hall cupola, and there will be an interior link to St Lawrence Hall. Market Lane Park is to be preserved and improved.
When questioned about disruption of Jarvis St during construction, McConnell commented that although there is a lot of excavating to be done, there is relatively little above-ground construction so that disruption should be minimized.
She also noted that the new North Market project concept owes its origins and impetus to a long-ago initiative of the St. Lawrence Neighbourhood Association (SLNA). Now, the project is advised by a stakeholder’s working group composed of the relevant city departments plus representatives of the SLNA, the North Market Initiative, Old Town Toronto Promotional Alliance, South St. Lawrence Market Tenants’ Association, the North Market Farmers’ Association, the St. Lawrence BIA, Citizens for the Old Town, Heritage Toronto, the Sunday Antique Market and the Market Square Condominium Residents.
 TheBulletin.ca Journal of Downtown Toronto
TheBulletin.ca Journal of Downtown Toronto

