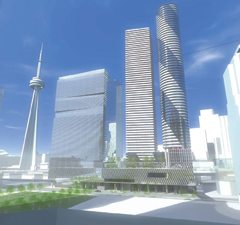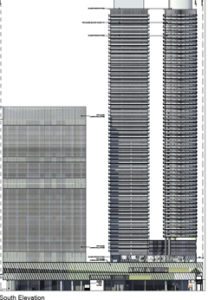By Ulla Colgrass –
 A proposal to build a 70-storey tower in the central waterfront is gaining its footings, but some area residents think the proposed height is a new low for a community that is already at capacity.
A proposal to build a 70-storey tower in the central waterfront is gaining its footings, but some area residents think the proposed height is a new low for a community that is already at capacity.
Menkes Developments are proposing an office building and two condo towers on the site of the former Workmens’ Compensation Building on 90 Harbour St. at York St.
Members of York Quay Neighbourhood Association (YQNA) met with owners Alan and Peter Menkes, architect Peter Clewes and their lawyer to ask about their ambitious plans.
YQNA had already studied the plans at city hall and were startled to see that the proposed development is more than three times the allowed zoning for density (from 60.372 sq. meters to 192.512 sq. meters). The height also exceeds zoning, from 120 meters to 259 meters.
The former Railway Lands adjacent to these lots are zoned for high towers, but new buildings must taper off in height and density towards the lake.
 Not only would the 70 storeys set a new height precedent for the waterfront, but a massing like Menkes’ would add between 5000 and 6000 residents and workers to the already dense district which is also supposed to accommodate the even more startling Tridel proposal at 120 Harbour St., where a 75-storey condo tower will be jammed into a small triangular lot.
Not only would the 70 storeys set a new height precedent for the waterfront, but a massing like Menkes’ would add between 5000 and 6000 residents and workers to the already dense district which is also supposed to accommodate the even more startling Tridel proposal at 120 Harbour St., where a 75-storey condo tower will be jammed into a small triangular lot.
Conversely, Oxford Properties, which is building the office tower on Queens Quay between York and Bay Streets, respects the zoning and is actually building less than allowed density.
Height is not the main concern for YQNA, but overcrowding definitely is. The area is already densely populated and is home to the Air Canada Centre, Rogers Centre, Harbourfront Centre and the ferry terminal to the Islands. In the summer, 17 million visitors come for festivals, performances, recreation, summer schools and boating. Gridlock is a daily occurrence, putting pedestrians and drivers at risk. The crowds at sports events often bring traffic to a halt, and streetcars cannot keep up with long lines at peak times. With the proposed overdevelopment, YQNA fears breakdowns in traffic, transit and pedestrian flow.
Both the Tridel and Menkes proposals need independent impact studies. A successful Waterfront revitalization depends on traffic, transit and pedestrian flow, infrastructure services, fire safety, tourism, businesses and access to sports venues. We are making a large investment to create this economic engine for the city. Could the area become so congested that nobody will visit, because they can’t get in or out of the Waterfront?
A panel discussion entitled “How tall is too tall?” was held at Harbourfront Centre in November—perfect timing to soften the blow of massive overdevelopment on the Waterfront. Architects Peter Clewes (Ice Towers and Pier 27) and Bruce Kuwabara (Maple Leaf Square) spoke in glowing terms about a future Toronto with an additional 1.5 million people living and working in very tall towers in the Downtown core. This prediction seemed very different from recommendations made in the city’s official plan, which aims to spread a million new residents across the entire city! But the “too tall” panel at least gave YQNA some background for the proposed massive developments on the Waterfront.
The essential question is: does city planning and zoning bylaws and regulation have any clout? Menkes pointed out that our planning regulations are old and need updating, besides the planning department has been decimated by many budget cuts and can barely keep up with the building boom. And there is always the specter of appealing to the OMB.
A public meeting will be held by Menkes in January to present the 90 Harbour St. plans. Meanwhile, YQNA is hoping that city planning, council, the Waterfront BIA and Waterfront Toronto will find suitable compromises that will not destroy the future of the central waterfront.
Colgrass is a member of the YQNA’s planning committee.
 TheBulletin.ca Journal of Downtown Toronto
TheBulletin.ca Journal of Downtown Toronto

