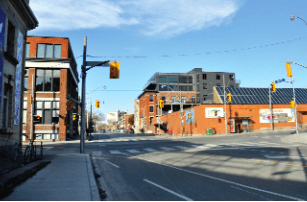Dennis Hanagan –
Toronto and East York community council is seeking full council approval of secondary plan for the Queen and River area so developers will know what’s expected of them when they propose developments there.
The Queen-River secondary plan area is bounded by Dundas St., Bayview Ave, Queen and River streets. Most of the area—once home to breweries and factories—is designated for “regeneration.” Development is not to proceed there until city council approves the secondary plan.
“A secondary plan is needed to ensure that new development proceeds in a desirable manner and to achieve a complete community,” says a planning report.
In a letter to community council, Corktown Residents & Business Association president Kara Isert pointed out there is no mention of affordable housing requirements in the plan “and we feel this is something that must be included …”
The city’s planning department notes the area “is in poor condition” for pedestrian use. “It lacks a coordinated streetscape with very few street trees and no parks or publicly accessible open spaces.”
Isert said laneways and interior streets in the Queen-River area should be designed as woonerfs (a Dutch term meaning “living street”) in which pedestrians take priority over cars.

Change may be coming: The intersection of Queen St. and River St. today.
Community consultation meetings in recent years gave the planning department conflicting feedback. Some at the meetings said new development should be low-scale while others said tall buildings and more density could help revitalize the area.
The secondary plan speaks of benefits arising from “carefully placed” tall buildings.
Under Section 37 of the Planning Act new development could bring community benefits including more streetscaping and open spaces, laneway improvements with crime prevention in mind and perhaps a pedestrian pathway along the top of Bayview Ave.’s west embankment.
The Bayview side is in a flood plain so development there would have to be approved by the Toronto and Region Conservation Authority and the city’s urban forestry department.
A Dec. 15 report from the city’s planning department to community council outlined current development proposals for the Queen-River area that require official plan and zoning by-law amendments.
One proposal will allow the construction of two residential towers, one 26 storeys and the other 34, at 77 River St. and 7 Labatt Ave. containing 578 dwelling units, retail space on the first and second floors, office space on the third and fourth floors and 364 underground parking spaces.
The other proposal is for two more towers, one 31 storeys and the other 39, for 1-25 Defries St. with 610 dwelling units and 391 underground parking spaces. A shared 6-storey base structure would be outfitted for commercial use.
 TheBulletin.ca Journal of Downtown Toronto
TheBulletin.ca Journal of Downtown Toronto

