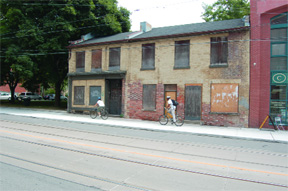By Rollo Myers –
 Torontonians, still in shock over the loss of 1850s Walnut Hall, will be pleased to learn that Little Trinity Church, the owner of those remaining historic mid-19th-century buildings at 399 and 403 King St. E., has long-term plans to restore their respective front elevations as part of a new pastoral-care centre.
Torontonians, still in shock over the loss of 1850s Walnut Hall, will be pleased to learn that Little Trinity Church, the owner of those remaining historic mid-19th-century buildings at 399 and 403 King St. E., has long-term plans to restore their respective front elevations as part of a new pastoral-care centre.
The recent repair to the front wall of 399, specified by E.R.A. Architects and carried out when bricks began to come loose, has in fact restored the street façade to long-term structural stability. Cleaning will follow at the appropriate time. The loose bricks were only the outward sign of damage to the stone foundation walls below, caused by a broken storm sewer connection.
Water, seeping into the thick stone wall over many years, washed out the binding mortar between the stones, causing its interior brick facing and part of the stonework to collapse. This left the street wall above unsupported.
When Paul Goldsmith of Historic Restoration started the repairs the floors and all the window openings had to be temporarily supported with timber shoring. Only then could the basement wall be dismantled back to sound masonry in short lengths and carefully rebuilt from the basement floor upwards.
The sides of both basement windows had to be rebuilt and a new precast concrete lintel, with brickwork in front, installed over them. The old wood lintels had decayed because the elevation of the sidewalk is now two steps or approximately 15 inches higher than the historical grade and they were constantly wet.
The walls above grade were rebuilt using a concrete block wall for strength and a veneer of facing bricks salvaged from the rear of the building. The original bond was matched, as were the quoins at each end of the façade that are picked out in buff bricks. The original ground-floor wood window frames, which were in serviceable condition, were reinstalled.
The original brick wells to the basement front windows still survived but had been concealed by the concrete sidewalk for many years. They had mostly collapsed, but it was evident that originally they would have been open to the sidewalk and probably surrounded by railings.
The City of Toronto Transportation Services department was very helpful in planning for the option for the window wells to be reopened one day. They are on city property. For the present they have been backfilled to stop further collapse, with a lean-mix concrete that can be readily broken out again. On the sidewalk the window well openings have been left finished in asphalt for ease of later removal.
These important Corktown landmarks will be put back in sound condition and given a new lease on life.
Rollo Myers is an officer of the Architectural Conservancy of Ontario.
 TheBulletin.ca Journal of Downtown Toronto
TheBulletin.ca Journal of Downtown Toronto

