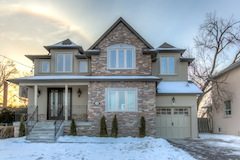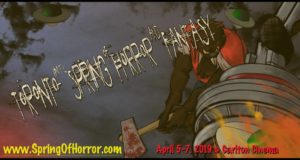Luxury family living with over 5000 square feet of quality detailing and exquisite finishes, this custom executive home situated in the north west central area of Toronto, has easy access to highways and is within walking distance to the subway system and the Yorkdale Shopping Centre, one of Canada’s finest malls.
Enter the main level through the gracious front entrance to a grand foyer or through the attached garage to a mudroom with heated floors and custom cabinets. They both lead to the heart of this home – an open expansive great room across the width of the home which contains the chef’s kitchen, casual dining area and family room. Custom windows, custom cabinetry and walkout to deck and backyard make this the focal point for entertaining as well as daily family life. The main level is complete with a formal dining room, living room and study.
The second floor contains 4 bedrooms, each with access to ensuite bathrooms with heated floors (one bathroom is shared). The master bedroom has a large walk-in closet with custom cabinetry and a separate accessories closet. The master bathroom contains a double vanity of walnut and marble, an air jet soaker tub, a double marble shower and an adjoining room for toilet and bidet. The fourth bedroom has a built-in study and walk-in closet. A laundry room is conveniently located on this level.
The finished basement has a fifth bedroom, bathroom with heated floors, storage room, cantina, rough in for a second laundry room and huge recreation room. It is ideal for a nanny or in-law suite.
MLS# W2820257
For a private tour of this luxurious family home please contact me directly.
For additional photos please visit www.58MulhollandAve.com
Analía Peraza
Sales Representative
Royal LePage Your Community Realty, Brokerage
187 King Street East
Office: 416.637.8000
Direct: 416.561.9588
Email: ap@i4RealEstate.ca
Web: www.i4RealEstate.ca
 TheBulletin.ca Journal of Downtown Toronto
TheBulletin.ca Journal of Downtown Toronto

