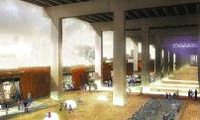By Eric Morse —

Fort York visitor centre proposal
For many years Fort York, almost the only military complex from the actual War of 1812 era that remains intact, has been effectively sealed off from the waterfront and the rest of the city by a noman’s- land of the Gardiner Expressway to the south and the railroad tracks to the north.
According to museum coordinator David O’Hara, plans are underway by the city to remedy that lack of access in time for the 2012 anniversary celebrations of the war and provide visitors with a fine entry to the site via a grand visitor access centre from the Gardiner/Fort York Boulevard (south) side.
On the weekend of Dec. 4, 5 and 6, four competing designs for the centre were available for public viewing and comment at city hall. Five architectural teams, including Baird Sampson Neuert Architects, Diamond and Schmitt Architects Inc, du Toit Allsopp Hillier / du Toit Architects Limited, Patkau Architects with Kearns Mancini Architects Inc., and Raw Design with Gareth Hoskins Architects, were originally invited to submit from a field of 31 candidates, but one dropped at the last moment. The designs, selected by a committee composed of George F. Dark, Marianne McKenna, Charles Pachter, Antonio Gomez-Palacio, Anthony Tung, Rocco Maragna and Rick Haldenby, were displayed anonymously to prevent any influence by reputations of the respective designers.
Visitors were given comment forms to fill out. Comments were incorporated into the final deliberations by a jury, which on Dec. 18 selected design A as the unanimous winner submitted by Patkau Architects Inc. of Vancouver, with Kearns Mancini Architects Inc. of Toronto.
According to O’Hara, it should orient visitors and show them how best to interpret what they will see on the site through the presentation of an audio-visual program, exhibits and other media. In addition, it should expand public programming by providing enhanced facilities. It should also provide support facilities to free Fort York’s historic structures from non-public uses. For the first time since the Fort became a museum in 1934, the historic buildings will be entirely open to the public. It should also provide visitors with a better facility equipped with washrooms, a gift shop, food service, multi-purpose rooms and other services to enhance the visitor experience. And it should meet community needs by providing multi-purpose space, theatre experience and meeting room space.
All four plans take into account the fact that the elevated portion of the Gardiner is at its highest at this point, and immediately to the north of it is a steep bank leading up to Garrison Common to the west of the old fort itself. The three discarded designs fit beneath the expressway itself, but the fourth and winning design is burrowed into the bank beneath the Common, leaving the actual area under the Gardiner as a public park and green space that forms an approach to the centre. The driving idea behind the concept is to become “the hub connecting visitors to the entire experience and content of the 43-acre site as well as to the surrounding neighbourhoods and the entire city.”
A special reception for area residents was held on Dec. 6. Michael Leckman, an architect living in the King and Bathurst area, said, “I’m delighted to see some beautiful work. It’s a challenging site on a very large historic precinct and underneath the Gardiner. The challenge is how to occupy the threshold between the Garrison Common and Fort York Boulevard. I’m seeing bold perspectives that change the Gardiner from a problem into a civic space to inhabit.”
Friends and artists Angie Viger and Laurie Stevenson of the Arcadia Artists’ Co-op on Queen’s Quay disagreed amiably over the excellent cookies and coffee provided to fortify the intellectual processes. Stevenson was drawn to the winning design because it preserved the space under the Gardiner as public parkland and green space. Viger preferred C because she doubted that open space under an expressway could be sustainable or viable, and proposal C sites the visitor centre itself directly under the Gardiner as a bridge between Fort York Boulevard, with its easy streetcar, vehicle and pedestrian access, and the upper level of the historic Common. Scheme D evoked a quiet groan of exasperation: “Not waves again!”
In their decision, the jury noted that “the success of the Patkau/Kearns Mancini collaborative design lies in the use of the steel-escarpment and a simple foreshore of grasses, which, when combined with the recently launched multi-media art installation Watertable, interpret the historic site condition of the original Lake Ontario shoreline bluff and provide a strong visual presence for the fort.
 TheBulletin.ca Journal of Downtown Toronto
TheBulletin.ca Journal of Downtown Toronto

