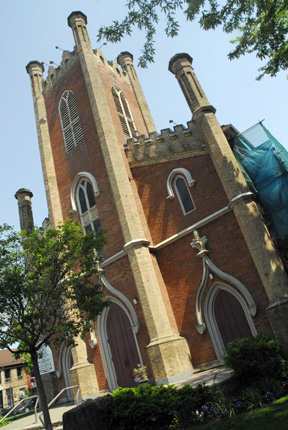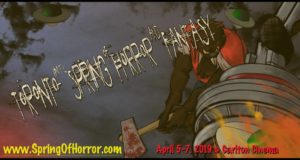By Eric Morse –
 Little Trinity Church at King and Trinity Streets celebrated its 170th anniversary this month draped in scaffolding, as it undergoes a restoration to its woodwork and windows that will see it returned to its classic pre-1940 appearance.
Little Trinity Church at King and Trinity Streets celebrated its 170th anniversary this month draped in scaffolding, as it undergoes a restoration to its woodwork and windows that will see it returned to its classic pre-1940 appearance.
The Church was built in 1843 with the assistance of funding from the Gooderham and Worts families, owners of the distillery, and was meant to serve a new phenomenon – working-cless (i.e., poor) Anglican Irish and English employees who could not afford the pew fees down the street at St. James (and who, one might speculate, probably exuded more ‘character’ at most times than the worthies of St James were accustomed to in any case). Designed by architect Henry Bower Lane, who also designed Trinity Church itself (behind the Eaton Centre) and the Chapel of the Necropolis on Winchester St.
With these origins, one might expect Little Trinity to have been built economically and so it was. Exterior details that in other contemporary churches were made of stone were here constructed of wood, as were the frames of the stained glass windows. Stephen Pearson of Fine Restoration and Painting, which is undertaking the current restoration having first handled the Enoch Turner Schoolhouse project adjacent, notes that the original window frames and mountings were made of old-growth lumber properly cured, while their replacements over the decades were not, and shrinkage, leaking and deterioration set in fairly quickly.
The church had a major fire in 1961. Repair work done at the time was hampered by penury, and the windows were again replaced in 2000. The new frames deteriorated almost immediately, and the church management decided to take the matter seriously in hand and undo over 40 years of neglect. Pearson notes that 50 to 60 cove mouldings of the original materials were found in prime condition in the steeple of the church, and the remainder needed are being manufactured to order in Elmira of knotty pine.
The characteristic exterior features of the church are the peaked wooden ‘eyebrows’ over the windows, and a horizontal wooden moulding that runs around the façade of the church at just above door level. This used to be matched (until about 1940) by similar mouldings farther up the bell tower which gave the church a ‘squarer’ aspect. These will be replaced in the course of the restoration, thus restoring the original early Victorian appearance to a large extent.
The work is expected to continue through the end of July.
 TheBulletin.ca Journal of Downtown Toronto
TheBulletin.ca Journal of Downtown Toronto

