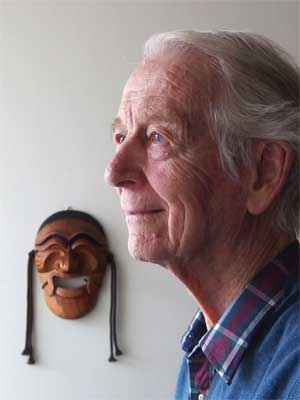Eric Morse —
Stig Harvor, a retired architect and regular columnist in The Bulletin, recently made the national media in the course of discussions around the need to renovate the Prime Minister’s official residence and swimming pool at 24 Sussex Drive in Ottawa The Bulletin availed itself of the opportunity to profile our very own long-running urban affairs columnist.
Born in Helsinki, Finland in 1929 to Norwegian parents, Stig came to Canada in New Brunswick when he was 16. Some years later, with a new degree in architecture from McGill University, he moved to Ottawa to take up a position in the private firm of Balharrie, Helmer. He had liked what he saw in Ottawa on a summer job there. Already having a taste for urban design, he thought that Ottawa would be a good place to pursue the calling:
“I thought, this is the nation’s capital, we must do it better here.”
In the early 1960s with Balharrie, Helmer, he designed a new building in Tunney’s Pasture for the Department of Health and Welfare, the Brooke Claxton Building, named in honour of the Department’s first Minister (1944-46). It is now a federal heritage structure. For a while thereafter he launched a partnership practice, Harvor and Menendez in association with Schoeler and Heaton, doing work for the University of Ottawa and other clients.
At that point the economic cycle was down, so in 1973 Stig transitioned to the public service as a senior project manager in Public Works Canada. That was right at the beginning of massive public works projects in the National Capital Region. Stig became involved in the early stages of Place du Portage 4 which along with similar projects transformed the downtown of Hull, Quebec.
“At that point”, he says, “Pierre Trudeau wanted a swimming pool, but he didn’t want to use public funds, especially because he had just introduced wage-and-price controls after the 1974 election. So the Liberal Party decided that they would raise the money from anonymous donors, which caused some controversy as the names of donors, amounts of donations and total budget were never revealed.”
Stig was then put forward by Public Works as designer (he never saw the budget either). Trudeau had requested a Finnish sauna so the Scandinavian idiom of all-wood construction was a natural. He consulted closely with Pierre and wife Margaret, whom he recalls was most concerned about the preservation of the greenery around the site.
He had always been interested in housing, but in private practice had not had much opportunity to explore the sector. He was especially interested in co-operative housing.
“That was partly because of my experience in Scandinavia where it was widespread, and I felt that architecture of co-op housing was superior to what commercial developers were doing. At that point the co-op housing movement was growing. When I retired from the government in 1989, I was offered a job as a development manager with the Ottawa Federation of Housing Co-operatives. That was an opportunity to do what I had never been able to do on my own. For the next four years I managed to be in charge of four new co-ops that were built in Ottawa.”
“At the end of four years, Mike Harris was elected premier in Ontario. The first thing he did was cut the housing program. At that point there was no more work. My second wife Suzanne was also deeply interested in co-op housing. Her four kids from her previous marriage were all living in Toronto where she had lived before. For that and other family reasons we decided to move here.”
“We first lived on Annette St. close to Bloor West Village. We eventually decided to sell the house and wanted to move into a co-op in the St. Lawrence area. They were all full with long waiting lists, but we found Place St. Laurent at the eastern end of The Esplanade. It was a francophone non-profit residence willing to have us since we both speak French. I became a delegate to St. Lawrence Neighbourhood Association (SLNA).”
Later, they decided to find another place in the St Lawrence Neighbourhood. . They settled on Old York Tower at Church and The Esplanade.
Stig remains involved in neighbourhood development issues. “There was a particular case where St. James Cathedral wanted to tear down the Diocesan Office and old Parish House at Church and Adelaide and put up a 32-storey glass condo tower. It became a real community issue.”
That issue triggered his writing for The Bulletin. John Flanders, an architect friend of his who also lives on The Esplanade, had started writing a monthly column in The Bulletin. He had taken on the St. James issue opposing the tower but had his plate full otherwise, so in 2003 Stig began writing his own regular columns to this day.
Stig is a member of the SLNA Development Committee and has been involved with many downtown development issues ever since. In 2006, he was honoured with a Volunteer Recognition Award by SLNA. “It’s gratifying to know that when you put efforts into your community there is some recognition and that people are really paying attention to these issues.”

Stig Harvor, architect (ret.)
• • • • •
Clarification and corrections of Stig’s profile above and in The Bulletin: Stig was born 1929. He spent World War 2 in German-occupied Norway. He came to Canada in 1945 and moved from New Brunswick to Ottawa in 1959. His Ottawa architectural firm Harvor and Menendez worked in association with Schoeler and Heaton on some notable projects. Later, Stig was involved in the design management of Place du Portage IV in Hull. He moved to Toronto in 1993 and took over retired architect John Flanders’ column in The Bulletin in 2003.
 TheBulletin.ca Journal of Downtown Toronto
TheBulletin.ca Journal of Downtown Toronto

