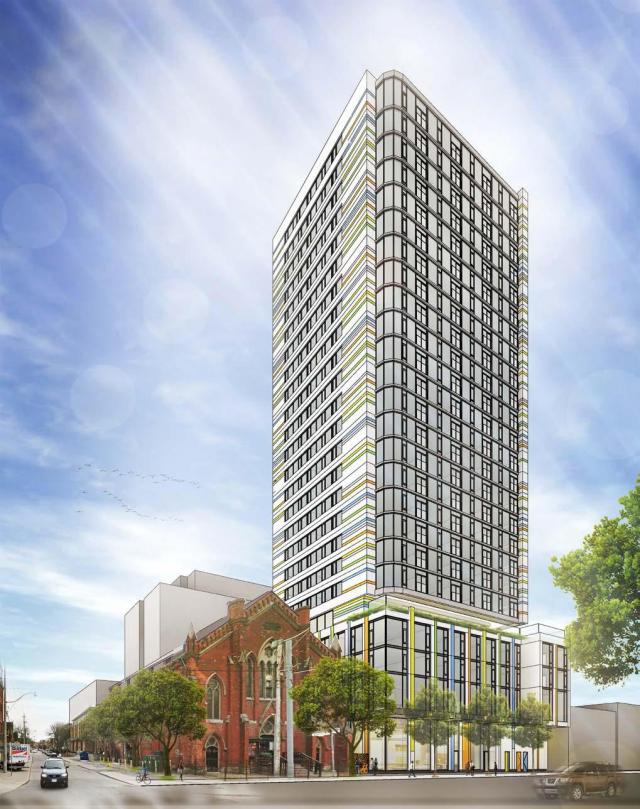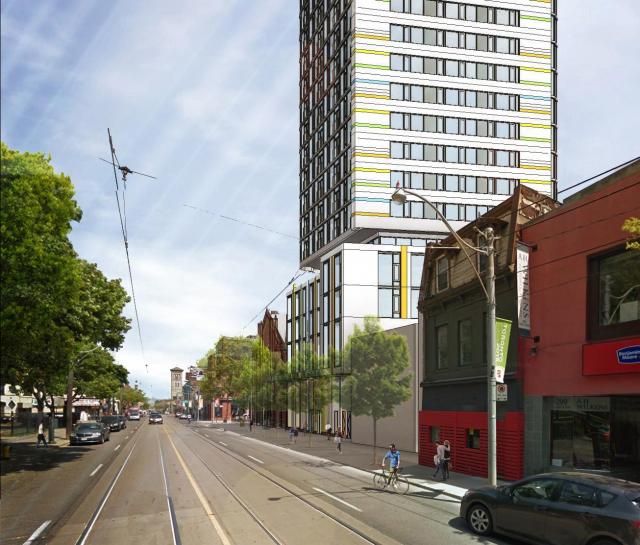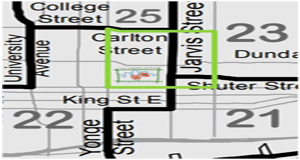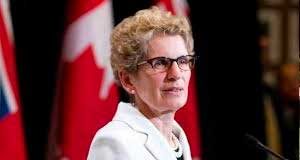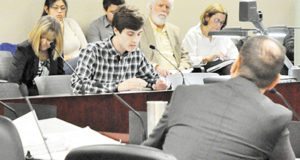Suzanne Kavanagh was pleased to hear that a proposed 19-storey development at the Berkeley Events site beside the historic church at Queen and Berkeley St. has been stopped by the Local Planning Appeal Tribunal, formerly the Ontario Municipal Board. Kavanagh testified during the five-day hearing of the developer’s case in her capacity as president of the St. Lawrence Neighbourhood Association before stepping down to pursue a council seat at Toronto City Hall on election day Oct. 22.
“The impact of the building’s proposed form on the neighbourhood was more significant from a planning perspective,” Kavanagh said, noting that the built form failed to comply with the City-Wide Tall Building Guidelines. “While I want to see this area redeveloped, it has to be done right and make sense for the neighbourhood. As the next councillor in Ward 21, I’ll make sure we promote smart thinking on development.”
A redevelopment proposal submitted to the City of Toronto Planning Department earlier this week seeks a major addition of density at the southwest corner of Queen Street East and Berkeley Street. The development site with three owners known collectively as ‘Berkeley Events’, stretches from 301 to 317 Queen East. Proposed is a 25-storey condominium development which preserves and incorporates the heritage designated Berkeley Church, which is currently used as an event space and which will continue to be.
Rendering of 301 Queen Street East, image retrieved from the City of Toronto
Designed by Quadrangle Architects, the project would feature a four-storey podium with 21 tower floors above, with playful strips of horizontal and vertical pastel colours accenting the exterior. Heritage specialists ERA Architects are in charge of examining the relationship between the historic church and the new development.
The building’s podium levels would feature retail and commercial offerings, with 253 square metres of commercial space on the ground level fronting onto Queen Street East, and 813 square metres of commercial space on the second floor. The podium would also contain the building’s residential lobby and lobby vestibule, situated in the middle of the Queen Street frontage.
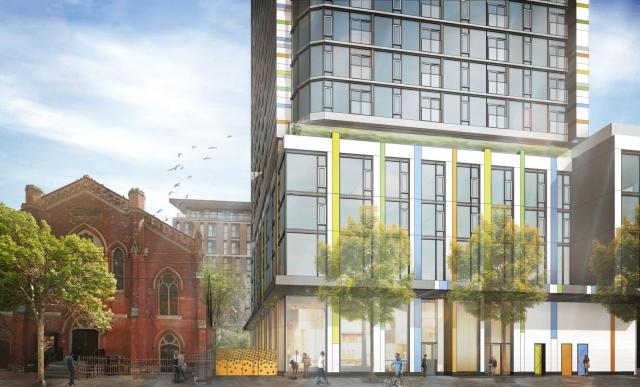 Rendering of 301 Queen Street East, image retrieved from the City of Toronto
Rendering of 301 Queen Street East, image retrieved from the City of Toronto
The project would include 206 condominium units, consisting of 110 one-bedroom units, 74 two-bedroom units and, 22 three-bedroom units. Residents of these units would have access to a total of 725 square metres of amenity space on the 5th floor. A 423 square metre interior amenity area will connect with a 302 square metre exterior amenity area on the north and west sides of the podium roof.
The development would be served by a six-level below-grade parking garage, to be accessed via a rear private lane off Berkeley Street. 98 parking spaces would be provided, consisting of 86 resident and 12 visitor spaces, five of which would be accessible. 231 bicycle parking spaces are also proposed for the development in accordance with Toronto Green Standard requirements, with 206 long-term spaces reserved for residents, and 25 for visitors within the below-grade levels. An additional five bike rings would be installed along Berkeley Street to accommodate 10 bicycles.
Rendering of 301 Queen Street East viewed from the east on Queen, image retrieved from the City of Toronto
In its current form, the proposal’s height greatly exceeds the 16 metre height limit set out in an outdated zoning bylaw, and therefore requires a zoning amendment. In addition, city staff have stated that an Official Plan Amendment (OPA) application be submitted to address the proposed height in regards to the policies of the local area King-Parliament Secondary Plan.
 TheBulletin.ca Journal of Downtown Toronto
TheBulletin.ca Journal of Downtown Toronto
